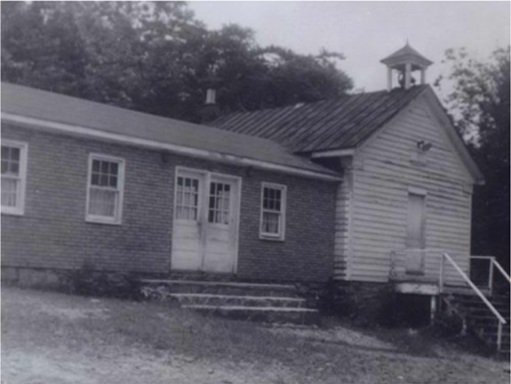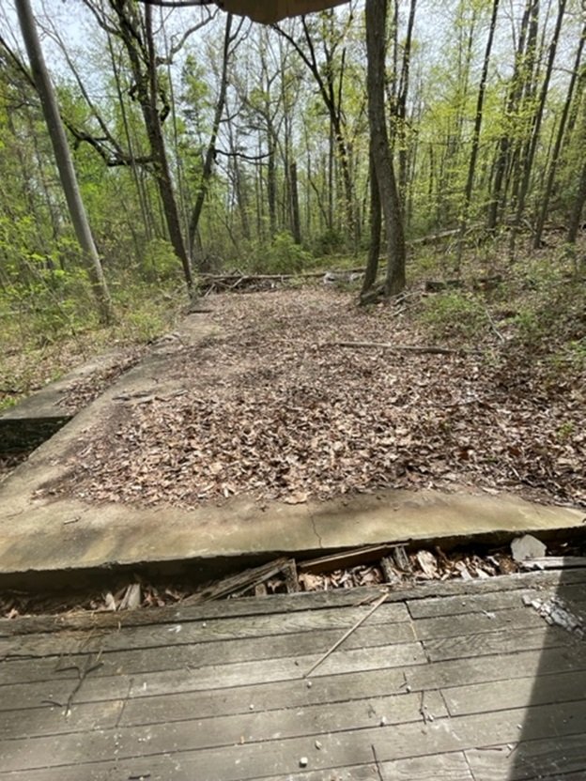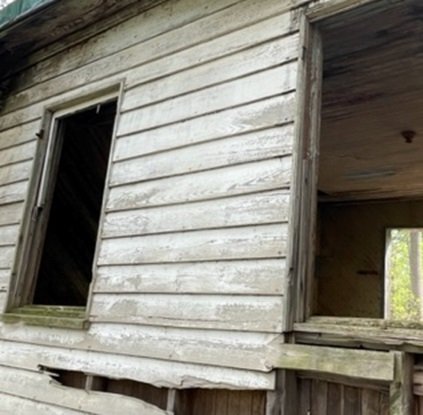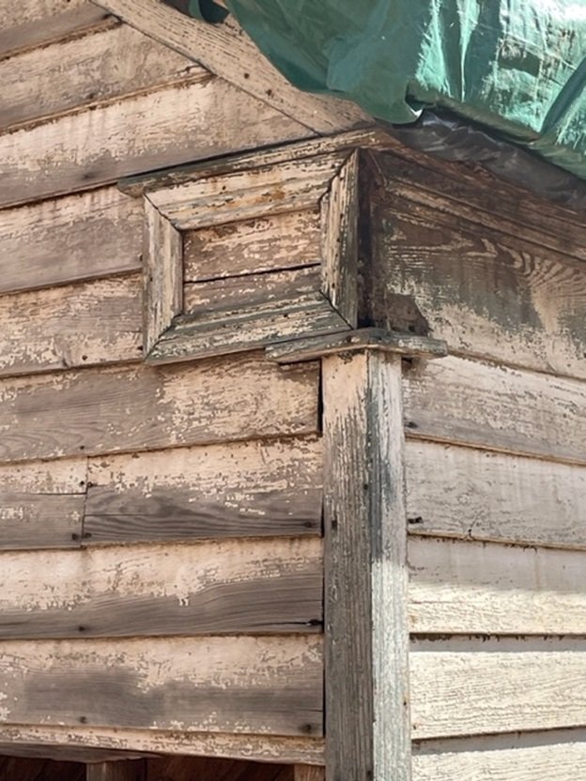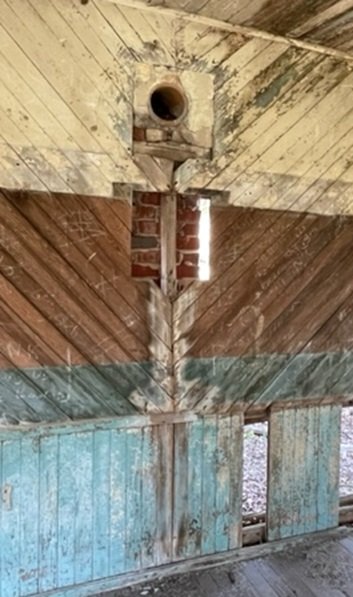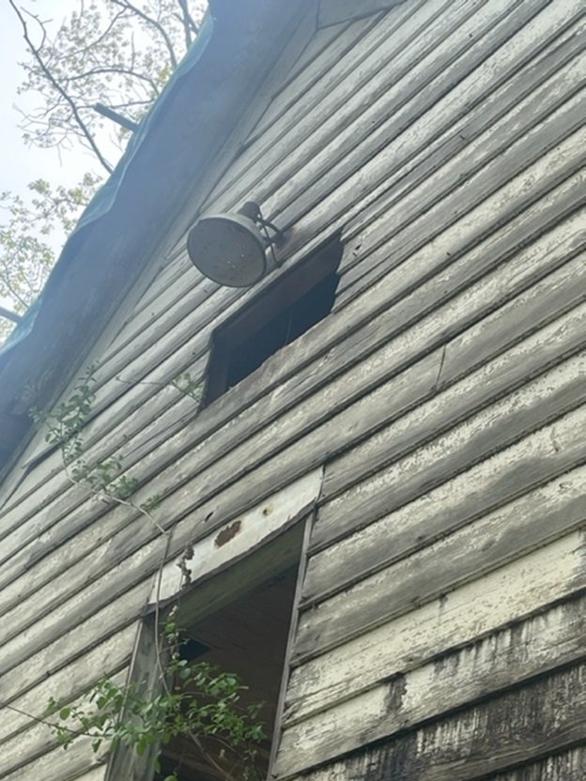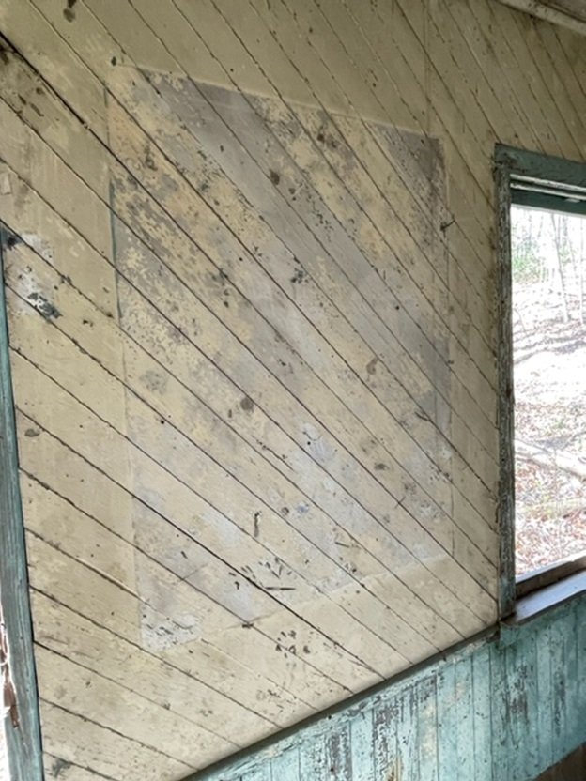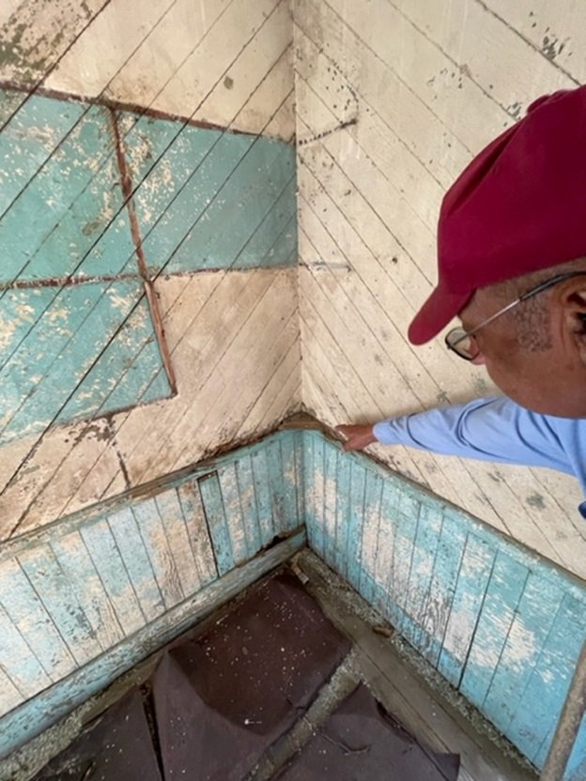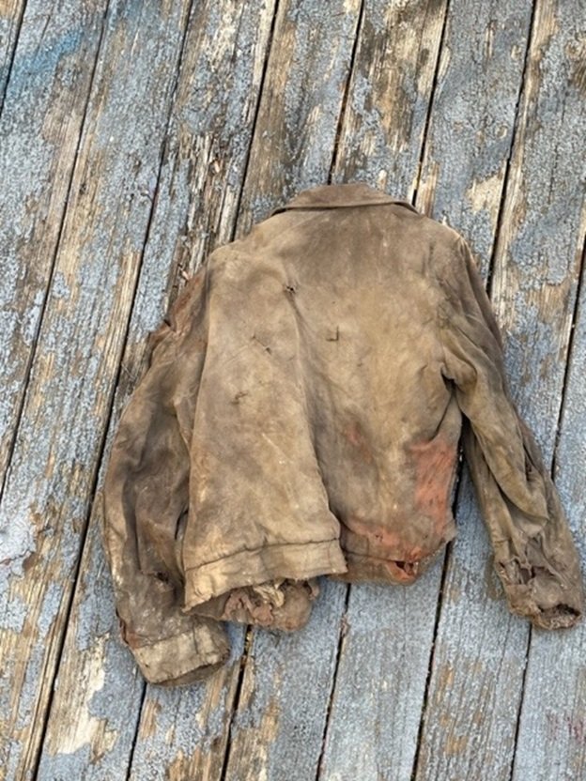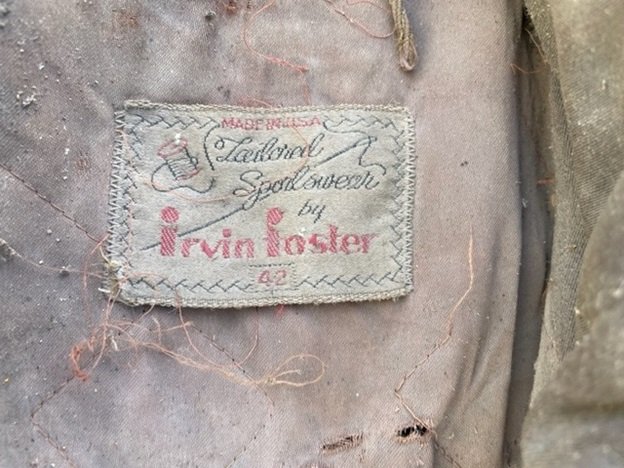Final Morgantown Site Survey
04/11/2023 Initial Site Survey Report : Morgantown School, Morgantown, Virginia
The initial remit was to transplant various flora consisting of yucca plants, day-lilies and daffodils original to the Morgantown School’s front yard preparatory to landscaping in support of renovation and restoration of the historic building (Photo 1; Hereafter P2, P3, and so forth). In the course of this activity, an initial survey was conducted of the schoolhouse grounds, its roof and construction features, the classroom interior and the crawlspace located underneath. This report is based on these observations and consists of the field notes, photography and observations taken at the time of initial visit, as well as subsequent research and analysis of the built and material culture recovered. Although relatively comprehensive, various observations made reflect the cursory nature of the survey, which will benefit from additional time on site and further comment.
Morgantown School is located in the Historic District of Morgantown, on Route 721 [Free State Road] about two miles west of Marshall (P2). The Morgantown School Property was granted in 1891, and the school operated until 1963, at which time it was closed along with several other local one and two-room African-American schoolhouses so that their students could attend the newly opened Northwestern Elementary School (Currently operating as Claude Thompson Elementary School).i Since its closure, Morgantown School has remained out of use, and is currently the object of an ongoing community restoration project assisted by the Afro-American Historical Association of Fauquier, in support of which endeavor this site report has been produced.ii
Morgantown school originally opened as a one-room facility (P3). In 1957, an addition was built that doubled the size of the structure, at which time electricity was introduced to the building works (P4). Water was obtained from a spring on the Miles property located across the road about fifty yards distant.iii The site currently consists of two parts: the original school building, which is largely intact, and the later addition, which survives in its foundation slab and front steps. The 1957 addition is composed of poured concrete behind a stone retaining element, and measures 41 feet 6 inches by 17 feet 8 inches on a north-south axis that directly adjoins the original school house building (P5-7). The earlier structure is built on an east-west axis, and measures 18 feet 2 inches by 27 feet 4 inches with its original entrance facing eastward toward Route 721. The tin roof has apparently suffered extensive damage at some point in time, but has since then been stabilized with a professionally placed tarp. The school bell cupola is also damaged. The walls are broadly sound in their original state, although the north and western aspects reveal considerable loss of interior planking and external cladding, with some loss as well on the southern and eastern faces (P8-12).
Morgantown School is located in wooded terrain facing easterly toward Route 721, on the opposite side of which can be found the spring associated with the school’s period of operation. The school is set back from the road behind a substantive front yard. The surrounding area is characterized by moderate to substantial undergrowth, and recent of growth of trees nearby to the school (P13). Historical photographs indicate that the yard space around the school was largely cleared, and school alumni recall that it was purposefully planted with yucca, daffodils, and a large quantity of day lilies, as well as blackberries, wine berries, and a rose of Sharon. As of this writing, no traces have been found of the rose bush and berries. There has been substantial egress onto the property by multi-flora rosebushes, which invasive species may have throttled various plants that were not found on site. As of this writing, the yucca and a daffodil have been transplanted to nearby gardens, with most of the day lilies left in place, but several examples also removed.
To the west of the school, approximately ten yards up a light slope, a well housing was located (P14). Photographic evidence suggests that an outhouse were located behind the northwest corner of the original school building, but no attempt was made to identify their remains was made at this time (P15). Likewise, as of this writing, neither a midden pile nor a spoils heap have been located on the property, but a cursory walking survey of the site revealed various small finds surrounding the school that spoke to its period of active usage. A Pepsi-Cola soda bottle with a date stamp of 1956, and Anchor Hocking glassmaker’s imprint was discovered by the Miles spring. (P16-17). An Orange Crush soda bottle with an Anchor Hocking glassmaker’s imprint, and a date stamp of 1958 was located adjacent to the steps of the addition. (P18-19).
The original school building consists of a foundation built from stone and mortar, atop which a composite timber structure was erected (P20). A contemporary hatchway in the eastern face of the foundation provided access to a crawl space (P21), the floor of which diminishes from a depth of 4 feet beneath the floor boards at the building’s eastern side to just 1 foot at the western edge of the structure (P22). Access to the classroom was through a door in the eastern face, reached by means of a staircase with railing on either side. The steps are now gone, but the original framing that attached them to the building remains in place (P23-24). Elements of the front door are intact, and what remains swings on their contemporary hinges (P25-28). The building above consists for the most part of tongue and groove planking laid on a frame with exterior clapboard (P29-30). Some of the floor joists may be partially hand-planed, but the majority of the building’s timber appears to have been cut by circular saw. Morgantown School originally had six windows, three apiece in the north and south walls. Only one remains in the southern wall, the other two having been eliminated at the time of the addition. The remaining southern window frame retains elements of the hinges used to affix the original shutters (P31-32), portions of which survive to lesser degree in the three windows found on the northern side of the building.
Throughout the school, the woodwork exhibits evidence of various carpentry repairs and adaptation pertaining to its original usage and improvements. For instance, a substantial portion of the southern wall has been purposefully removed and reframed, reflecting its historical standing in connection to the addition. Less noticeable details such as contemporary toolmarks can be seen on the western face of the building. (P33-34). Cursory inspection revealed a variety of nail types used in the general construction, including fence nails, roof nails, and other carpentry nails with square and circular heads. It is worth noting here a decorative feature of the building consisting of corner box panel framing under the eaves on the western and eastern facades of the building, which adornment is visible in its original context in Photo 3 (P35-36).
Evidence of the heating systems and later wiring is found both within and without the original classroom. A red brick chimney stands intact on the western face of the building (P37). Inside the classroom, the flue from a woodstove is visible on the western wall (P38). As this appears to be constructed from a terracotta pipe, this may be the feature referenced in William Garland Coleman’s 1939 account of Morgantown School: “A terra cotta pipe through the ceiling was used as a flue. This constituted a fire hazard that should be removed.”iv Central to the chamber, a metal heat pan is located on ceiling, indicating the location of another stove (P39). In the immediate vicinity (north and west) of the school, two coal deposits were found indicative of this amenity (P40-41). Electrical cables run along the southern roofline of the building, and there is additional cable and the remains of an electrical meter on the northern face as well. A light fixture installed on the eastern exterior façade can be found above the entrance door. Several electrical sockets with porcelain features are located in the roof of the classroom as well as various plugs in the walls (P42-47).
The interior walls of the building reveal several ghost marks -negative space caused by paint being applied around an object that is afterward removed- indicative of their past usage, the interpretation of which was realized through the assistance of Howard Wines, an alumnus of Morgantown School who was present during the site survey. The westernmost face is broadly covered by two separate groups of ghost marks demonstrating various iterations of blackboards on this wall, and orienting the classroom’s operations in this direction. There are three such marks on this wall, one appears to be an earlier ghost mark from a single, larger blackboard, which was in turn supplanted by two smaller blackboards (P48-51). The northwestern corner of the building has been identified as the teacher’s position, facing toward the classroom. A ghost mark on the western wall, as well as another nearby on the southern interior wall are associated with bulletin boards and kept by the instructor (P52-53). These features correlate with Coleman’s account: “The room was equipped with slate blackboards thirty-four inches from the floor… and a bulletin board… The teacher used an oak table as a desk.”v A complicated crosshatch of ghost marks in the southwestern corner was left by the shelving where students kept their coats and packs, and other such personal property (P54). Also present in this corner were two sets of towel racks used in conjunction with a water cooler that was stored here (P55-57). In the ceiling above this corner, an open hatch provides access to an attic space (P58).
Commensurate with the damage to the roof, the northern portion of the interior ceiling has deteriorated with some loss of timber (P59). This loss of ceiling timber is not as extensive as the damage to the floor of the classroom, which is also most extensively affected by loss on the northern side of the chamber. The greatest survival of floorboards has occurred along the southern and western walls of the building. In this instance approximately 50% of the floorboards have been lost, exposing a considerable portion of the crawl space below to immediate observation and access (P60-62). An initial survey of the crawl space was accordingly made, revealing a rubble floor covered by a variegated leaf layer containing multiple artefacts from during and after the school’s operational history. The crawl space appears to have been a successful catchment for a wide range of material culture. Moreover, and notwithstanding the egress of water into the building as well its prolonged exposure to the elements, the catchment appears to have remained largely dry since the closure of Morgantown School as demonstrated by the survival of various paper and card goods within.
An informal map of finds located within the crawl space was written down at the time of initial excavation (P63). Materials from after 1963, including various bottles and cans, were noted but generally not recorded. Multiple oil cans have been deposited within the crawl space, one of which, tentatively identified as a mid-twentieth century Standard Oil product, was photographed (P64). More significantly, a composite lantern stand made of an iron wall mounting and an aluminum sconce, dating to the period before the building was wired for electricity, was recovered from the crawl space (P65-66). Of additional interest were several finds that could be dated with certainty to the later period of Morgantown School’s active history. An intact bottle of Crass’s Delicious Beverages with an Anchor Hocking maker’s imprint, and a date stamp of 1959, bottled locally in Fredericksburg, Virginia was recovered just inside the entrance hatch in the northeastern corner of the catchment (P67-68). A few feet away, an Orange Crush bottle carrier, circa 1955 was located, which date was determined with reference to the patent numbers printed upon it [U.S. Patent US-2692700, 1954 & U.S Patent 2712397, 1955] as well the specific logo on the carrier, which was in use by 1953 (P69-71).vi This bottle carrier is notable for being contemporary to, and likely associated with the broken Orange Crush bottle found by the steps to the 1957 addition.
Other paper finds located within the crawl space consisted of reference works and teaching materials. The earliest such work was a fragmentary copy of Durston, George, A Boy’s Life of General Pershing, Chicago: Saalfield Publishing Company, 1919, with an ownership on the front free endpaper, reading “Philip Klipstein”(P72-73). A sheaf of badly degraded papers from a reference work on reptiles, possibly from an encyclopedia, was also recovered (P74). Finally, and of especial significance for fixing the contextual value of the crawl space, portions of a copy of My Weekly Reader, dateable to the issue for 02/22-26/1954 were recovered as well (P75).
Although material culture from after the school’s closure was encountered, it comprised a limited quantity of the overall survey results. Much of this material was dateable to the period shortly after the school’s closure. For instance, a jacket with a “Irvin Foster” label and Talon zipper type commensurate with a jacket produced in 1960-1970, with a Pepsi-Cola bottle top concreted into the sleeve that was only in use from 1961-1973 (P76-79). A small number of soda bottles from the 1970s were also found, as well as a few modern plastic bottles.
The presence of multiple objects dating from 1950-1960, as well as evidence of older material leads comprising at least a plurality of the material finds collected during this survey leads to the conclusion that the crawlspace under Morgantown School is likely to be a relatively undisturbed archaeological context from the time of the school’s closure in 1963. The subflooring provides a unique window into an understudied resource and should be considered for excavation as part of any ongoing restoration. The crawl space has also acted as a catchment for architectural remains, as well natural ingress in the form of a substantial accumulation of leaves, which debris ought to be cleared and archaeology carried out on the site, which is to be renovated shortly.
Despite the large national numbers of one-room schoolhouses, there has been little archaeology conducted about them, and the resource remains largely unexplored.vii Many structures of this nature were sold into private ownership at consolidation and converted into housing. For instance, in Fauquier County, approximately half of the historically African-American one-room schools have been sold in this manner.viii These buildings are thus ill-suited for archaeological study. In terms of the national resource, many other one-room schools have been preserved, but moved from their original location, and as such are also limited in their utility. A great part of the historic resource has also been demolished. Morgantown School remains standing on its original foundation in the heart of a nationally recognized historic district. The building is in strong condition, yet in need of repair. All of this makes it an important site for archaeology, and since the best archaeology is conducted in support of restoration efforts, the Adolescent Cohort of Mountainside Montessori School volunteers to commence the removal of debris from the Morgantown School crawl space in preparation of the carpentry, wiring, and plumbing that is to occur onsite.
At the same time, Mountainside will conduct an archaeological study of the original foundation bed, recording all finds encountered on the surface, as well as through limited test trenching in support of the educational mission of the Morgantown School Project. There is local precedent for such work, witness the restoration of the historic Ashburn Colored School in Loudoun County, which enterprise was conducted with the assistance of Loudoun School of Advanced Studies.ix The archaeology will culminate in the excavated artefactual finds being returned to the AAHA accompanied by an archaeological site report containing a comprehensive inventory of the historical materials found. This survey will be appended to that report as it provides a relatively comprehensive study of the principal archaeological resource onsite -the school house itself- prior to any restoration or archaeology, and as such constitutes a valuable historical resource, which is humbly submitted in support of the Morgantown School Project.
A.E. Goldberg, Ph.D.
PHOTOGRAPHIC REFERENCES:
[1] “Morgantown School,” https://storymaps.arcgis.com/stories/c1ea9dfa76c6493d853d0543feed09db, Accessed 04/13/2023.
[1] “Projects,” https://www.morgantownschoolproject.org/projects, Accessed 04/13/2023.
[1] “Morgantown School,” Op. Cit.
[1] Garland Coleman, William. “Negro Education in Fauquier County, Virginia,” 1939 unpublished master’s thesis, University of Virginia, pp. 70-71; quoted in Williams, Jerry. “A Description of the Morgantown School (1939),” https://www.morgantownschoolproject.org/news/a-description-of-the-morgantown-school-1939, Accessed 04/13/2023.
[1] Ibid.
[1] Cf., https://ppubs.uspto.gov/pubwebapp/static/pages/ppubsbasic.html.
[1] Beisaw, April. “Constructing Institution-Specific Site Formation Models,” The Archaeology of Institutional Life, Beisaw, April & James Gibb, eds., Tuscaloosa, Alabama: University of Alabama Press (2009), 84.
[1] Davidson, Angela. Documentary List of the Current Status of African-American One-Room School Houses in Fauquier County (2023).
[1] “Historic Ashburn Colored School,” https://www.visitloudoun.org/listing/historic-ashburn-colored-school/4951/; Accessed 04/18/2023.




